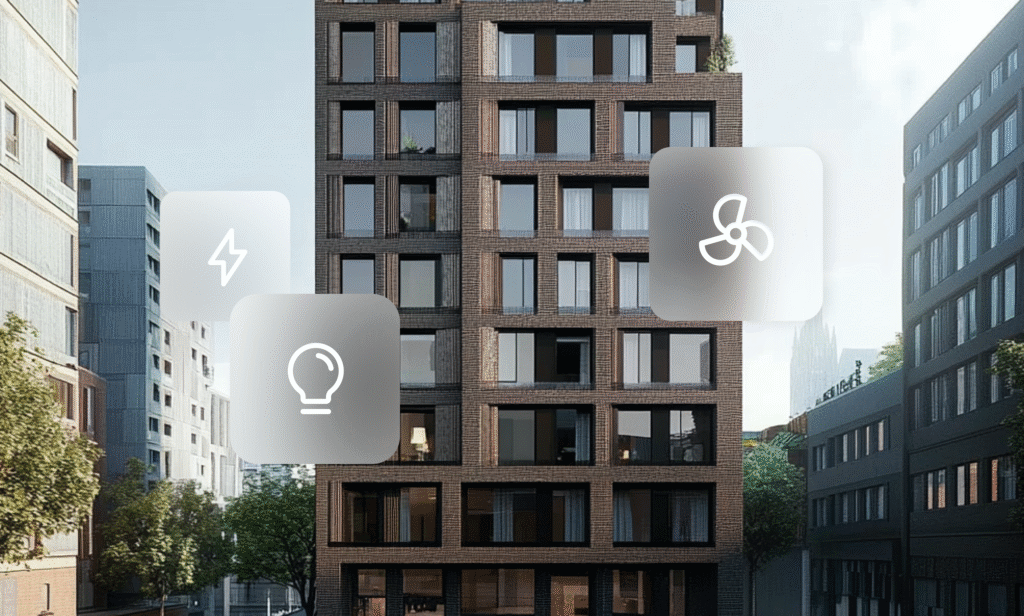On this page
Sign up to our newsletter
Subscribe to receive the latest blog posts to your inbox every week.
By subscribing you agree to with our Privacy Policy.

Project overview
Located at the eastern edge of Melbourne’s central business district, this project entailed developing a new construction amenity-rich seven-level office tower to foster a sense of community among tenants. Featuring an auditorium, workshop and event space, extensive co-working facilities, a café, wellness center, and rooftop terrace, it is also a resource for local not-for-profits and entrepreneurs focused on solving social and environmental problems. The Harris Capital team had ambitious visions for a state-of-the-art building regarding sustainability and operational efficiency; hence, early involvement of a data layer and advanced application provider, like KODE Labs, was critical to achieving the goals of the building.
BUILDING INFORMATION
Period:
April 1, 2023 > May 31, 2024
Size:
107,200 Sq.ft
Location:
Melbourne, Australia
Project scope
The 86 – 90 Jolimont Street development comprises a seven-story office development of approximately 9,960 square meters (107,200 square feet) of gross floor area on a rectangular site in the heart of Jolimont, Melbourne. There are three levels of basement car parks providing 64 traditional car spaces, including 4 EV charging spaces. The development contains a conventional commercial office, co-working office spaces, a community workshop, a gym, end-of-trip facilities, an auditorium, a cafe, and a private rooftop food and beverage function space with a commercial kitchen, bar, and outdoor terrace.
The office space on levels 2, 3, and 4 is provided as an open-plan warm shell, with level 5 being provided as an integrated fit-out.
The building is designed to meet the following requirements:
- NABERS Energy Office Base Building of 5 Stars or higher;
- Achieving a minimum 5 Star Green Star Design & As-Built v1.3 certification;
- PCA A Grade (where specific PCA A Grade requirements have been documented as part of the building services documentation. For example, although a generator is required for PCA A Grade, one has not been provided as part of this project).
The project will also deploy a full Base Building Integrated Communication Network (ICN) and Integrated Services platform (KODE OS) that will provide a single pane of glass that includes:
- Stakeholder Dashboard Summary Screens;
- Weather and Transport Information;
- Command and Control of selected building systems;
- Fault Detection & Diagnostics;
- Automated Workflows;
- Optimized Start/Stop functions;
- Energy Management System and Analytics;
- Floor Plans;
- Alarms / Events and Reporting capabilities.
Why it’s important
The project provides excellent visibility to users of the journey that developers and specialized Technology Consultants undertake to realize the benefits and operational efficiencies when implementing a smart building platform.
Smart Buildings start with a progressive developer who is willing and capable of developing a smart building strategy with a clear purpose behind it. Then, the consultant is needed to finesse the design requirements based on those specified outcomes. NDY is the technology consultant for this project and, therefore, was responsible for the technology specification. This led to an open competitive tender process in which COMMSecurity was awarded both the Security and ICN packages for the project. This cultivated their advancement in the technology space and the partnership with KODE Labs to select them to provide the Smart Building platform while COMMSecurity performed the Network System Integrator (NSI) and Master System Integrator (MSI) roles.
Beyond the developer and design team, the master systems integrator (MSI) must have clarity on the vision and purpose that their smart building platform will deliver upon completing all integration works. The MSI’s role is to align subcontractors and builders to provide support and efficient coordination of the design and implementation phase of the smart building development process. The MSI’s early involvement is critical to understanding the building owner’s strategy and translating that into an effective integration of solutions across verticals.
Finally, the real value of the smart building technology to the operators of the smart building is a piece of the puzzle that is rarely understood. Receiving direct feedback from their team post-completion of the smart building platform, how they are using it, how the end product compares to the original design intent, and how they operate the building will provide valuable insight into how the next smart building platform will be scoped and delivered for this developer.
The future
The next step for this deployment is for COMMSecurity to manage the commissioning process and ensure all features and systems are connected to KODE OS. Handover and training of the KODE OS platform are integral to a successful project and enable the operations team with full control to tune and adjust building operations and workflows within the applications in the KODE OS as they onboard tenants and evolve with the building.
This article has been written and published by Nexus Labs.



