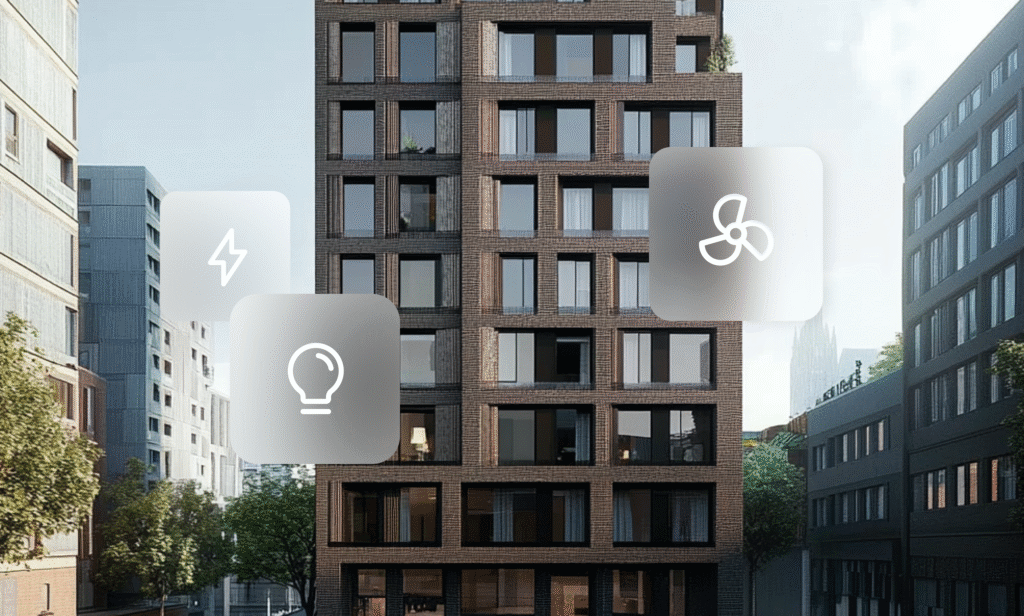
Building
The Stack

Location
Vancouver, BC, Canada

Solution
Equipment Performance Optimization
Dynamic Equipment Scheduling
By KODE Team
On this page
Sign up to our newsletter
Subscribe to receive the latest blog posts to your inbox every week.
By subscribing you agree to with our Privacy Policy.
About The Stack
The Stack is the tallest office development in Vancouver and the first commercial high-rise tower in Canada to achieve the CaGBC’s Zero Carbon Design certification. The project is also targeting LEED v4 Platinum certification. It features panoramic views of the city, water and mountains. The climbing, twisting box design provides a pocket park at grade, seven outdoor terraces and a communal rooftop patio.
It is future-proofed with integrated smart technology and multi-modal transportation options, including a dedicated drop-off zone with porte-cochère, allowing access to ride-share providers and, in the future, autonomous vehicles.
The challenge
- Intelligent design and implementation was a multi-year rollout requiring extensive coordination. Over time the responsible personnel shifted within teams, increasing the frequency of miscommunications.
- Vendor M&A made product functionality and designs difficult to finalize. Ex: substantial resources were allocated towards a tenant app that was eventually deemed incompatible with the final project.
- Desired cybersecurity enforcements weren’t scoped specifically for the vendors, which required delicate conversations to ensure they enforced CIS practices without adding large changes to the cost.
- Some systems were not very open in terms of integration capability and so extensive development work was required to reach the level of read/write functionality desired as the end result.
- As the construction took place during the pandemic, large supply chain issues required last minute changes to products to hit project deadlines.
The solution
- Advanced engineering of demand response within the building management system enabled the building to be Canada’s first zero carbon commercial office tower.
- Highly optimized to alleviate headache of disparate platforms specifically for building operators. Ex: there’s both command and control of work orders, Access Control, AV, parking systems and more.
- Diverse graphical representations of all mechanical systems and unitary devices, as well as floor plan graphics in both 2D and 3D, enhancing the holistic understanding of the systems.
- Tenant HVAC and Lighting interfaces for better communication on space comfort and to provide power to the tenant on adjustments. Overtime scheduling can be done as well, enhancing tenant experience.
- CIS Cybersecurity control standards enforced during the construction process to ensure a needs-based network layout along with hardening practices that ensure all systems are as secure as can be.




