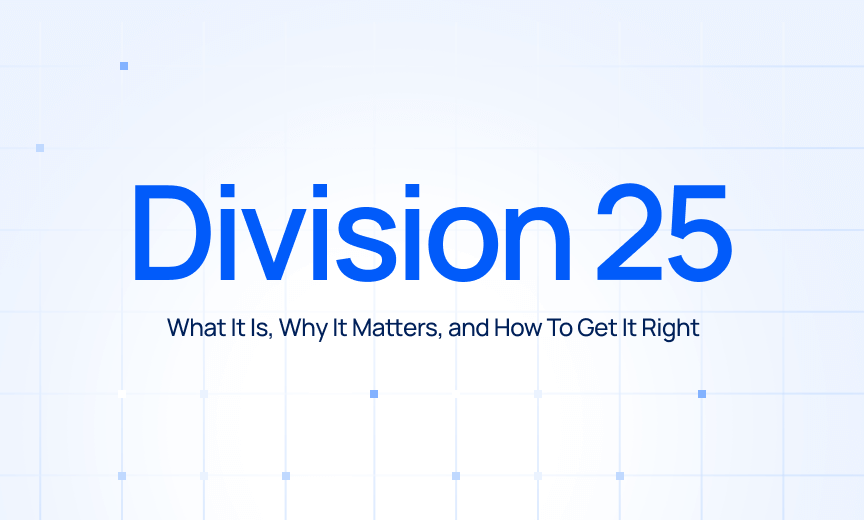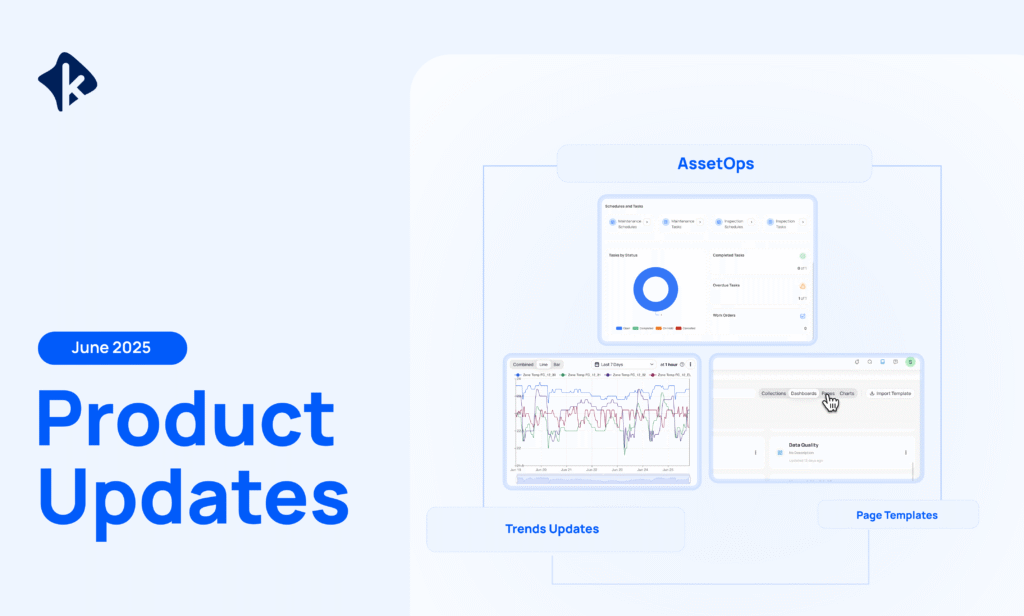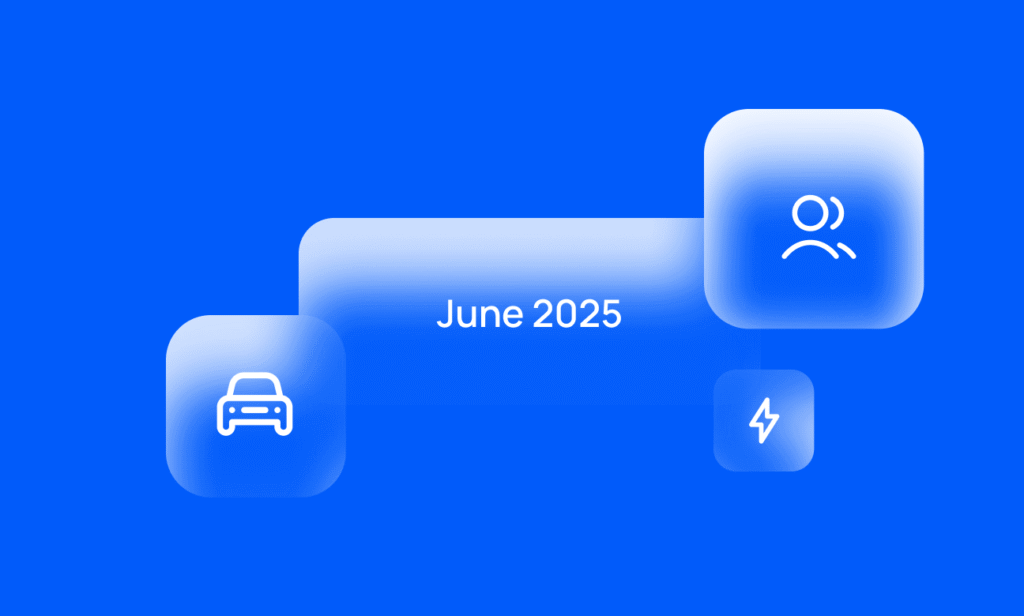On this page
Sign up to our newsletter
Subscribe to receive the latest blog posts to your inbox every week.
By subscribing you agree to with our Privacy Policy.
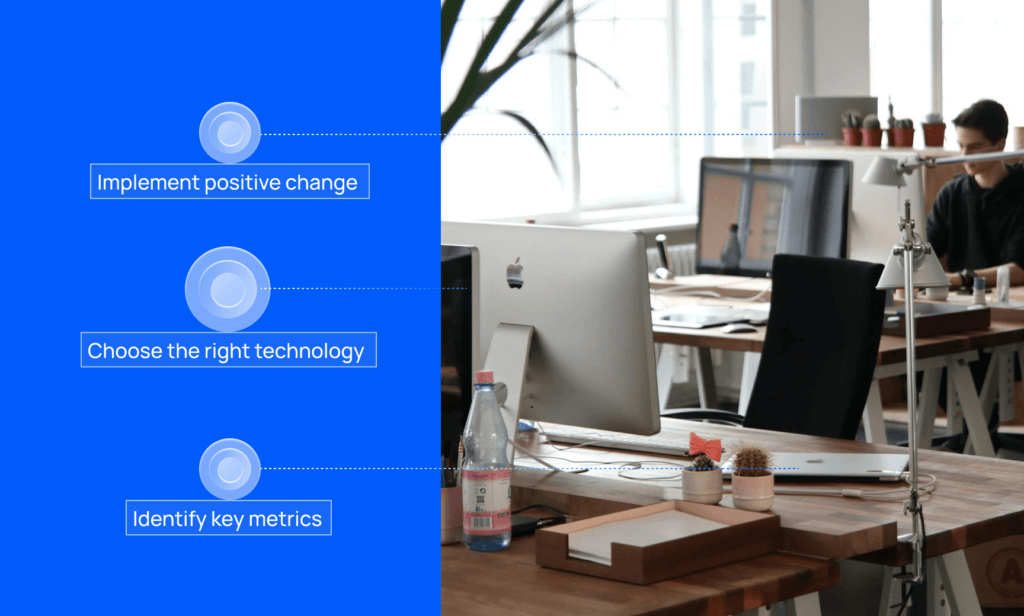
The commercial real estate industry is going through a tough time. Even before the pandemic, commercial buildings faced a growing problem of space underutilization. According to a 2015 study conducted by CBRE, 40% of office space is unused across the globe. Certain industries are worse than others, such as: Telecom Industry 70%, Consulting Industry 65% and Education Industry 51%.
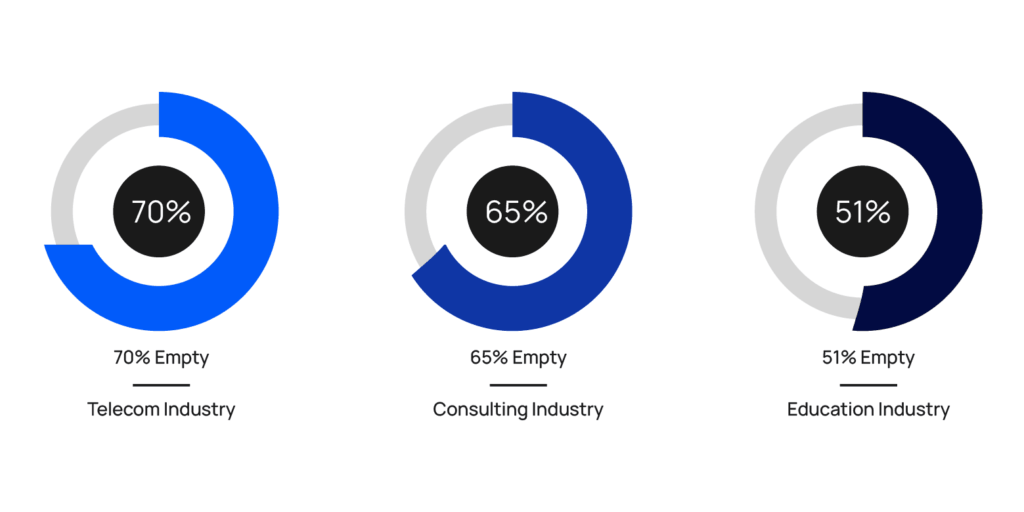
What is the financial impact of all this empty space? For an average commercial building in the US, implementing workplace strategies that improve space utilization can unlock an annual cost savings of over $325,000 per floor. The most frightening part is we can expect these trends to accelerate as we move forward into a new “work-from-home” era fueled by the current pandemic.
One thing is for certain, there is one question facing commercial real estate owner today:
How much space do I really need?
Improving space utilization requires the right implementation strategy. Here are three steps that you can take to develop the right strategy for your commercial space.
Step 1: Identify key metrics
Identifying the right metrics will help guide the strategy for improving space utilization. The three most important metrics to capture when it comes to improving space utilization are:
- Occupancy and Vacancy Data – this is a count of how many people are coming in and out of your facility, or a specific area. This is often expressed as the total number of individuals in an area over time. This data can help gauge your average occupancy load on a day to day basis.
- Utilization Level Data – this reflects the usage of your space compared to designed capacity. This is often expressed as a percentage of occupancy relative to design intent over time and helps determine which specific areas of your facility are being used the most.
- Density Data – this is a calculation of employee density in an area over time. This is a great indicator of space efficiency and can be correlated with employee productivity. Past research has shown that static employee densities of less than 60 SF per desk increases the risk for decreased employee productivity, especially for knowledge-based work.
Step 2: Choose the right technology
There are many tools for measuring space utilization. However, before companies decide on what technologies to use, they need to ask themselves the following questions:
- How often do you need to capture information?
- What is your budget?
- What is the purpose of the reporting? Is it for designing a new office space; ongoing space management; or something else?
In some cases, organizations are already collecting some of these key metrics through existing business systems and can tap into that data by using the right analytics tool. Others may need to combine several solutions together to get the same result. Here are three technologies we’ve come across in the past that capture, normalize, and display data for space utilization:
- Occupancy Detectors and People Counters – there are a variety of different sensors in the market that provide people counting capabilities. One example is Density sensors that provide an anonymous and accurate count of individuals in your building that are entering and exiting doorways.
- Access Control & Security Camera Data – the data captured by access control and security systems can also be used for tracking occupancy data over time. Most access control systems maintain a log of scanned individuals throughout the day. Analyzing these occupant logs can help determine how many people are coming in and out of the building. Additionally, there are multiple security camera add-on software available that can track the number of occupants in a building over time.
- Building System Software Overlay – the hardware needed to begin tracking occupancy data is most likely already installed in your facility. The trick is finding a software platform that can access, normalize, and display this information on a single pane of glass. KODE OS is a platform that can help you unlock the potential of your pre-existing occupancy data while also using this occupancy information to control other parts of your building, such as HVAC and lighting.
Step 3: Implement positive change
Once occupancy data is consistently gathered and normalized, you can get an objective view of how your space is being used and how it can be improved. What many organizations realize once they track key occupancy metrics is how different their perceptions of space utilization is from reality. These powerful occupancy insights will support your facility management teams to make the right decisions with improving space utilization and increasing employee satisfaction in the building. Here are a few common strategies that improve space utilization:
- “Right-sizing” meeting rooms. A 2015 study conducted by CBRE demonstrated that most meetings build larger meeting rooms than what is necessary. Data collected across various countries and industries indicated that most meetings are small in size.
- Mobility strategy implementation. A 2019 study conducted by JLL noticed that the use of mobility strategies greatly improved space utilization, helped to retain top talent, and reduce operating costs related to real estate. Mobility strategies included hoteling, free address seating, and open collaboration spaces.
We hope that the three steps highlighted above can give you a framework on how to improve space utilization in your facility. For a more detailed discussion on how to improve space utilization at your place of facility, book a demo today.
